architecture commercial premier plaza IV
Lincoln City, Oregon - 2005
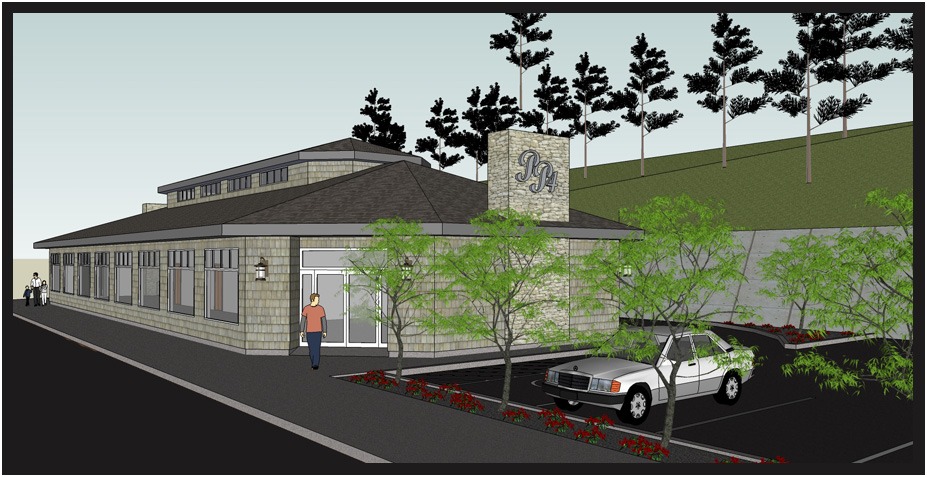
THE PROJECT
As Phase IV of the Premier Plaza Complex, to develope designs to maximise the return of a long narrow, split level site, with a
6000 sq.ft. or better commercial retail/office "mall" to function in conjunction with phases I and II on the adjacent property.
THE SITE
A large, steep, city site located between highway 101 and Inlet Avenue, a residential street above and to the west.
The site was very challenging because most of it was steep hillside.
Plans called for the installation of a 14 feet high retaining wall along the back, west, side of the site.
The biggest design challenge was to find room for both the commercial structure and parking with side street access and to successfully tie it into
the already developed Samaritan Hospital Clinic and concurrent plans for a future mixed use commercial/apartment structure behind the clinic.
THE CLIENT
Jim & Carol Ruggeri
Newport, Oregon
THE BUILDER
Owner acting as General Contractor
unless noted otherwise all images copyright d. holmes chamberlin jr architect llc
The Premier Plaza Complex
Early plans called for four phases of work on and around the old Premier meat market site.
Premier Plaza I (yellow) Designed retail space on hiway 101 occupied by the Lincoln City Samaritan Clinic.
Premier Plaza II (blue) Designed to house retail space on the hiway 101 level and two-level residential condo/apartment units above on Inlet Avenue.
Premier Plaza III (green) Designated for a residential unit off Inlet Avenue. Plans for this phase were never developed.
Premeir Plaza IV (red) Designed for more up-scale commercial retail units facing hiway 101.
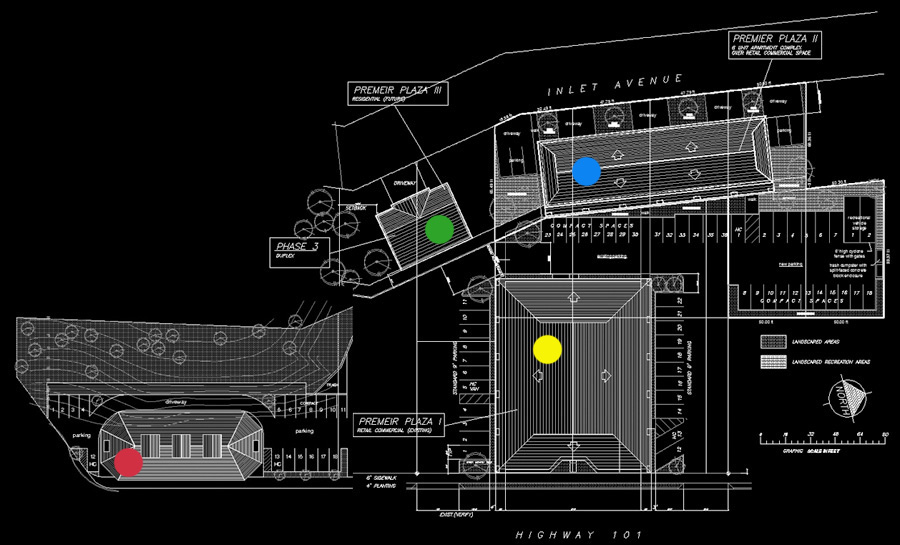
The Premier Plaza IV Concept
Each business has sheltered exterior access from adjacent parking and access to other commercial businesses
located in the Phase I and II portions of the project.
The structure has the potential to be divided into four client spaces.
There is also the potential for a second level office or storage space in the center.
This project was put on hold before construction drawings began.
the site
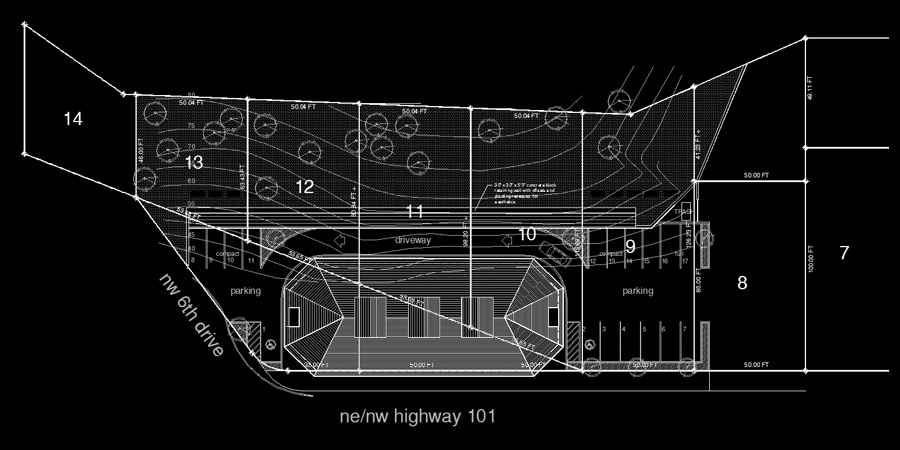
Site Plan, Premier Plaza IV, Lincoln City, Oregon, USA, 2005.
the plan
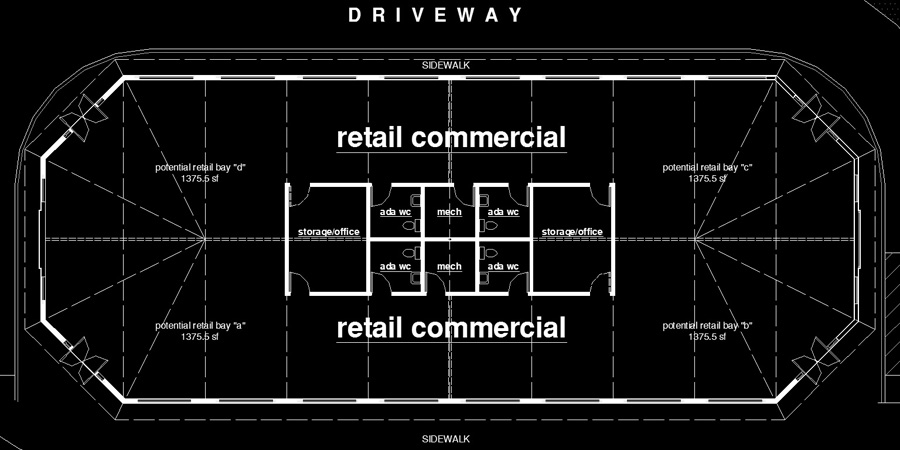
Floor Plan, Premier Plaza IV, Lincoln City, Oregon, USA, 2005.

Front Elevation, Premier Plaza IV, Lincoln City, Oregon, USA, 2005.
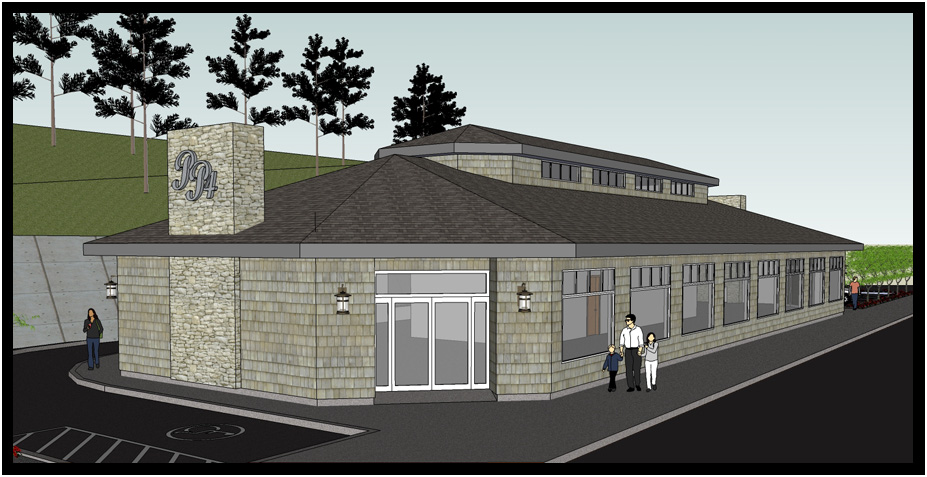
Southeast elevation of Premier Plaza IV from the northeast, Lincoln City, Oregon.
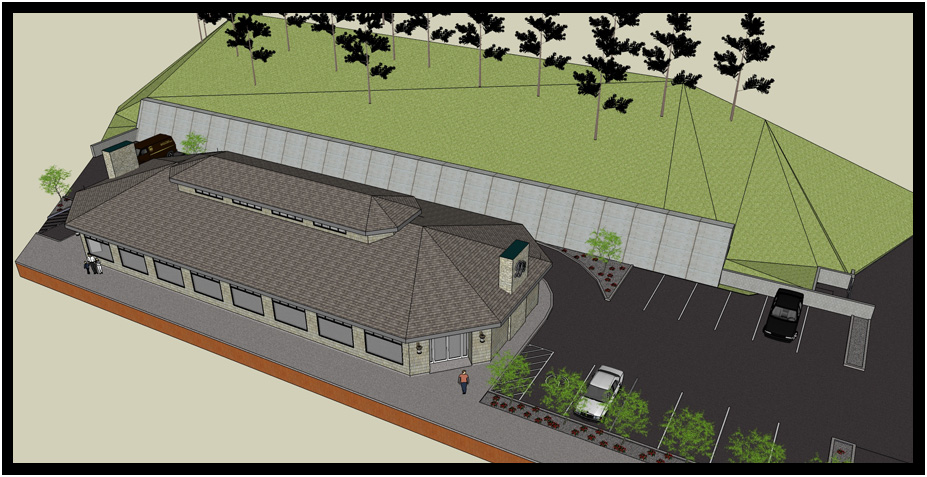
Aerial view of Premier Plaza IV from the northeast, Lincoln City, Oregon.
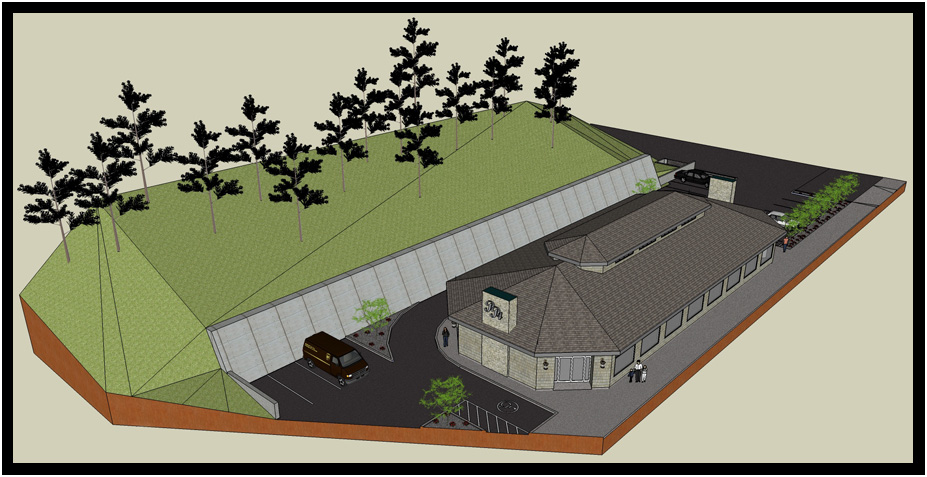
Aerial view of Premier Plaza IV from the southeast, Lincoln City, Oregon.
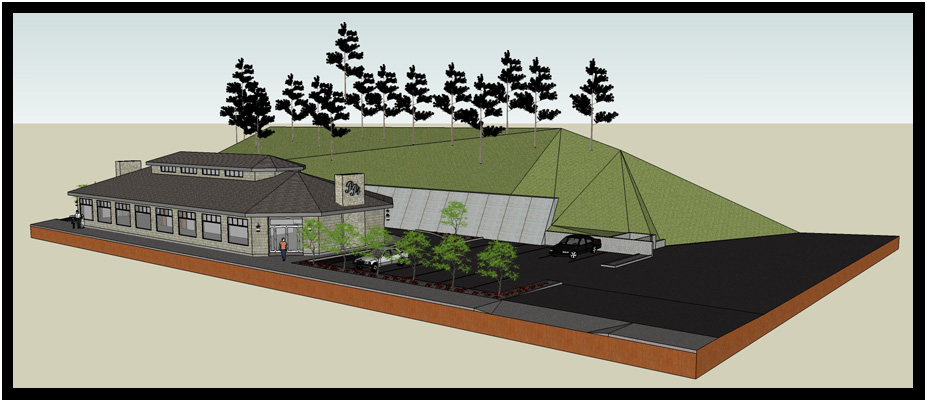
Overall view of Premier Plaza IV from the northeast, Lincoln City, Oregon.
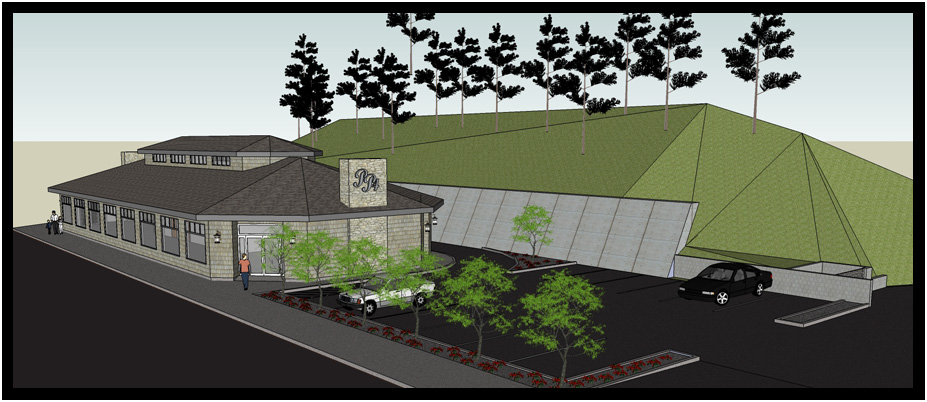
Closer overall view of Premier Plaza IV from the northeast, Lincoln City, Oregon.
copyright d. holmes chamberlin jr architect llc
page last revised august 2019









